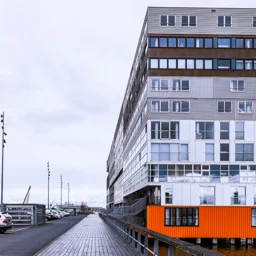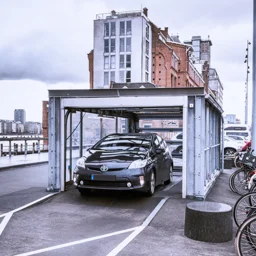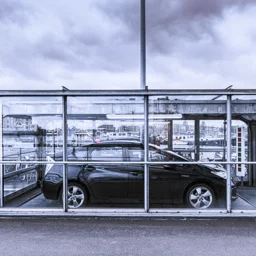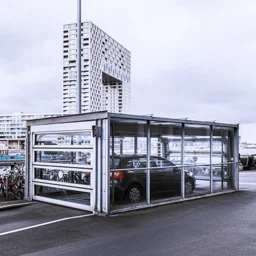Sistemul modern de parcare automatizată generează locuri de parcare subterane în fosta zonă de vest a docurilor din Amsterdam
Sub strada digului, 109 locuri de parcare au fost prevăzute într-un sistem automat de parcare înconjurat de apă
În iulie 2000, Lödige Industries a fost contractată pentru a proiecta un sistem automat de parcare pentru clădirea Silodam, care se află în zona de vest a docurilor din Amsterdam. 109 locuri de parcare ar putea fi furnizate în spații înguste cu ajutorul a două sisteme instalate separat. Din ianuarie 2002, sistemul automatizat de parcare auto funcționează în centrul orașului Amsterdam. Având în vedere că sistemul este complet funcțional în ultimii 19 ani, acest proiect demonstrează că echipamentele și serviciile de înaltă calitate de la Lödige Industries asigură, de asemenea, funcționalitate și calitate pe termen lung.
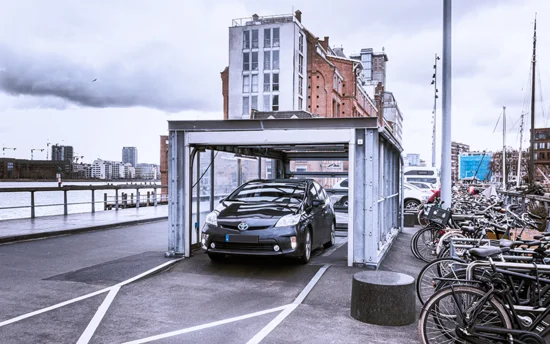
Despre proiect și construcție
Arhitecții Winy Maas, Jacob van Rijs și Nathalie de Vries (MVRDV) au transformat fostele clădiri de baraj și siloz din Amsterdam în proprietăți rezidențiale, inclusiv Silodam. Proprietatea încorporează apartamente, garsoniere, birouri, spații comerciale și spații publice. Stând pe mai mulți stâlpi de beton în apă, clădirea se întinde pe zece etaje înălțime, adiacentă barajului. Colorarea fațadelor indică diferite grupuri de apartamente și spații, care diferă în ceea ce privește prețul, amenajarea pereților interiori, adâncimi și lățimi, dar și intrări, ferestre și numărul de camere. O terasă publică se întinde peste râu și oferă o priveliște unică. În plus, docurile de bărci sunt disponibile pentru rezidenți, situate sub clădirea dintre pilonii de beton.
Locuri de parcare integrate în digul de protecție
Faptul că drumul pe care se învecinează clădirea Silodam este un dig vechi înseamnă că există apă în jurul parcării de la bază. Prin urmare, integrarea sistemului de parcare automatizat în dig a necesitat o flexibilitate enormă. În primul rând, forma parcării de-a lungul drumului a reprezentat o provocare, ceea ce a dus la o lipsă de spațiu. În al doilea rând, sistemul a fost proiectat pe un singur nivel pentru a reduce la minimum costurile de inginerie civilă. Ambele provocări legate de parcare au fost rezolvate eficient cu ajutorul tehnologiei Lödige Industries. Tehnologia funcționează cu ajutorul paleților glisanți și este un fel de sistem puzzle, prin care mașinile sunt mutate automat într-un loc liber în cadrul sistemului.
Lödige Industries a pus la dispoziția rezidenților 109 locuri de parcare automatizate prin intermediul sistemului de parcare subterană cu paleți. Acest sistem de parcare este amplasat direct sub drumul barajului, înconjurat de apă. În special pentru amenajări de clădiri deosebit de dificile ca aceasta, tehnologia este soluția optimă, deoarece este foarte flexibilă și, astfel, economisește spațiu. Pe stradă, există două cabine de intrare/ieșire din sticlă care duc la două sisteme separate și parchează mașina în siguranță în subteran.
Parcarea devine o experiență
Pentru ca timpii de așteptare pentru rezidenți să fie cât mai mici, viteza unităților de intrare și ieșire a trebuit să fie optimizată. Datorită faptului că fiecare dintre cele două lifturi se află în mijlocul sistemelor, intrarea și ieșirea mașinilor poate avea loc în două unități și independent una de cealaltă. În plus, este posibil ca apelarea sistemului de parcare să se facă din propria locuință. Odată solicitată, recuperarea începe și mașina este adusă la cabina de ieșire.
Cabinele nu oferă doar un design transparent care se adaptează la cel al clădirii Silodam, ci și porți pe ambele părți, astfel încât mașina poate intra și ieși din cabină din ambele direcții. Locurile de parcare nefolosite de proprietarii de apartamente pot fi oferite spre închiriere, deoarece fiecare proprietar de apartament este, de asemenea, un proprietar proporțional al sistemului.
Fapte și cifre
Provocările parcării la Silodam
- Clădirea Silodam este situată la capătul unui dig înconjurat de apă. Sistemul urma să fie integrat sub dig.
- Integrarea sistemului în dig a necesitat un plan de etaj îngust, dar flexibil al garajului de parcare și o densitate mare de parcare.
- Forma sistemului de parcare de-a lungul drumului a reprezentat o provocare care a dus la lipsa spațiului.
- Se asigură o utilizare facilă și prietenoasă.
Solution and Benefits
- A fost instalat un sistem de parcare automatizat care asigură 109 locuri de parcare.
- Datorită flexibilității sale, tehnologia instalată este potrivită în special pentru planuri complexe.
- Cabinele de intrare și ieșire oferă nu numai un design personalizat, ci și o funcționalitate eficientă și ușor de utilizat.
- Timpii de așteptare sunt reduși la minimum prin instalarea a două cabine de intrare și ieșire.
- Costurile sunt reduse la minimum prin proiectarea adaptată și conceptualizarea sistemului pe un singur nivel.
- Tehnologia calitativă și fiabilă oferă o soluție optimă pe termen lung și funcționează fără probleme de peste 20 de ani.
Vă rugăm să ne contactați
Așteptăm cu nerăbdare mesajul dumneavoastră.

