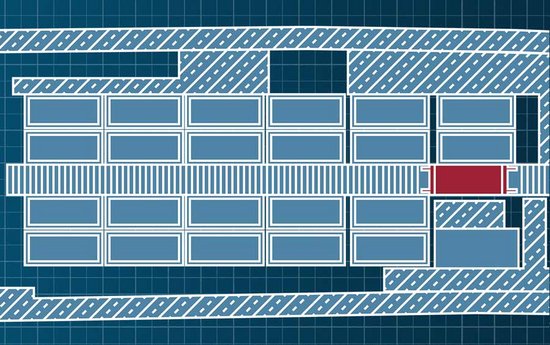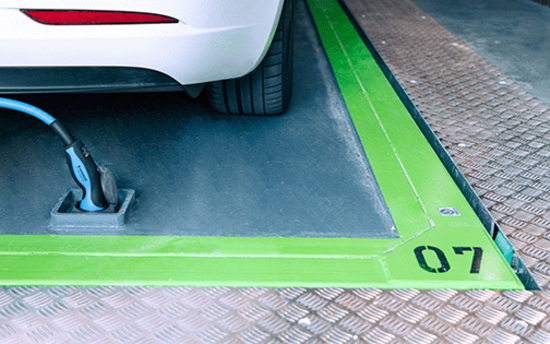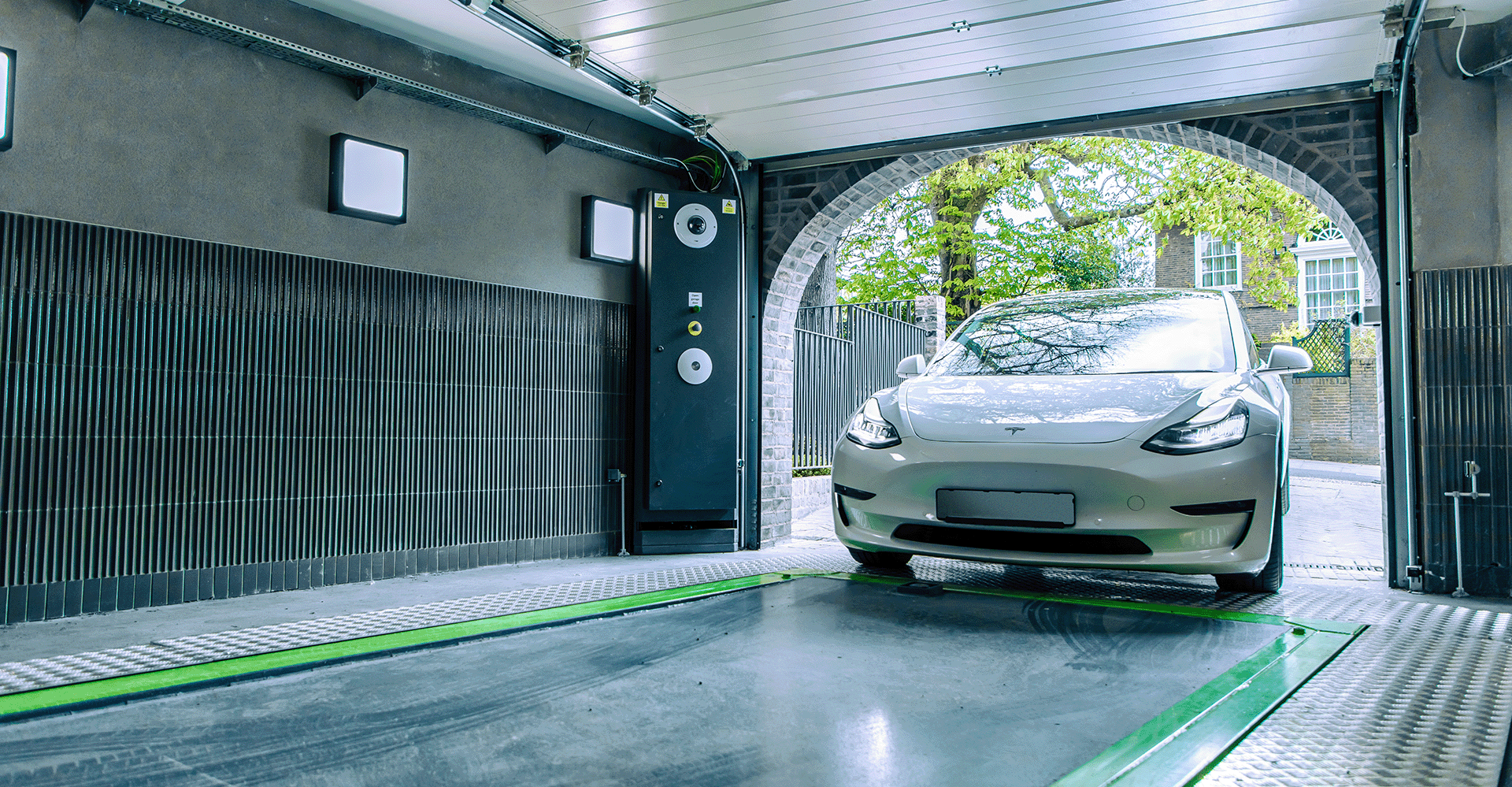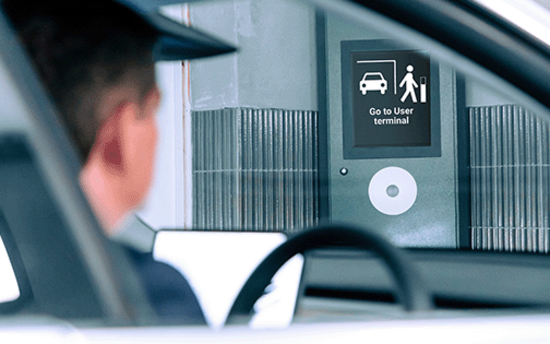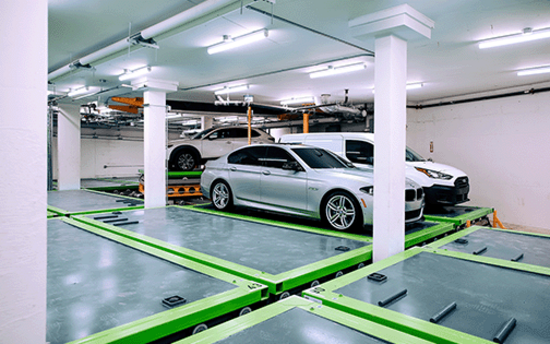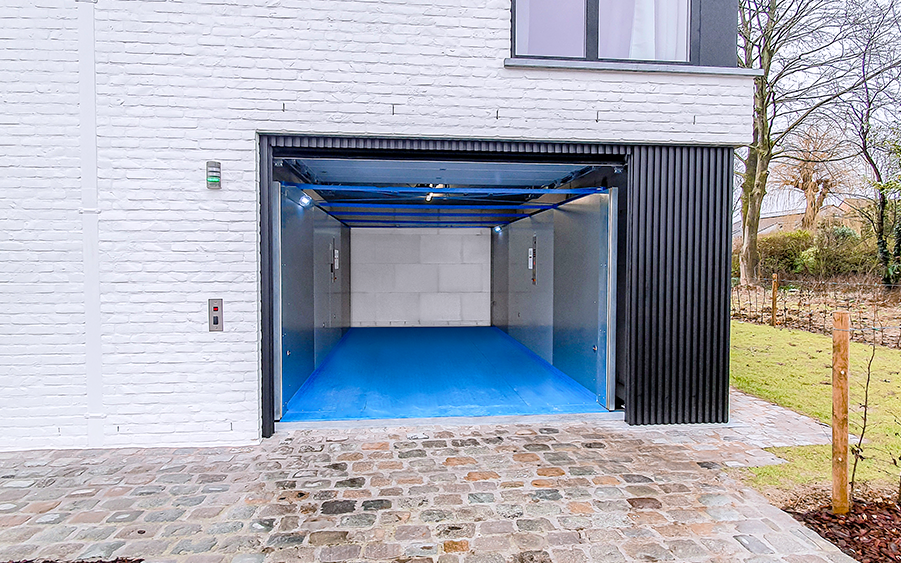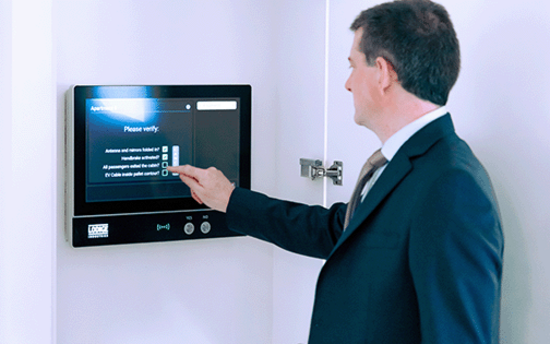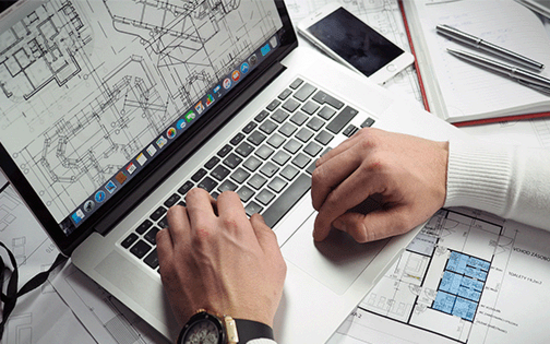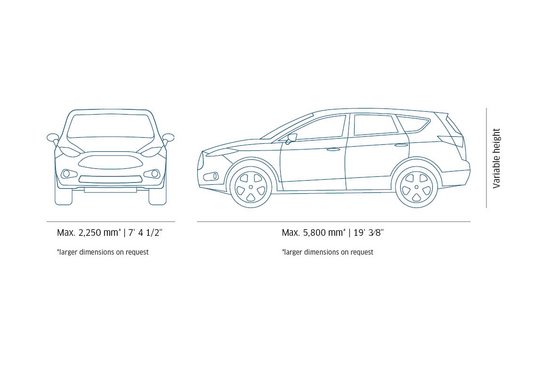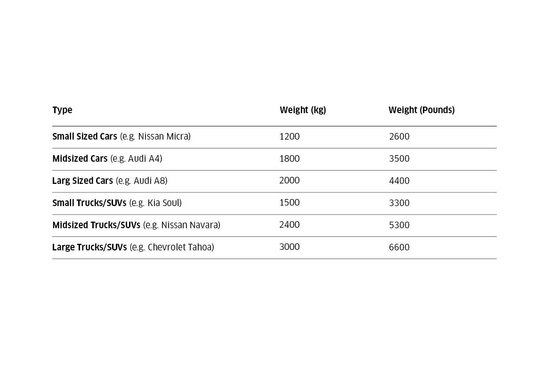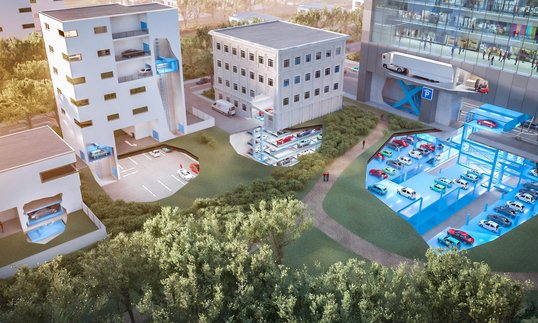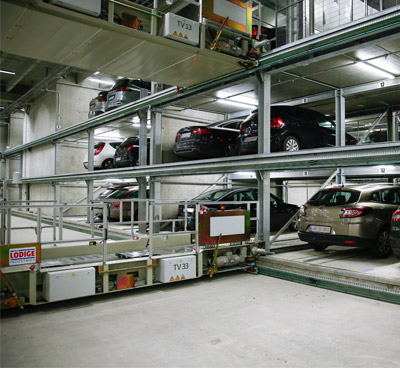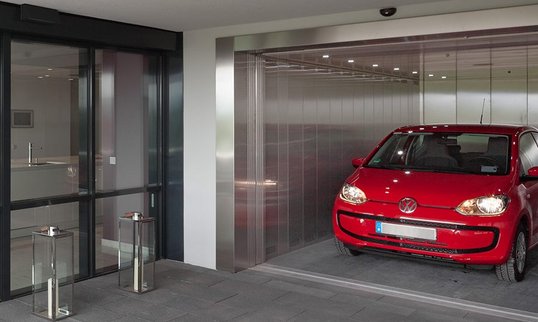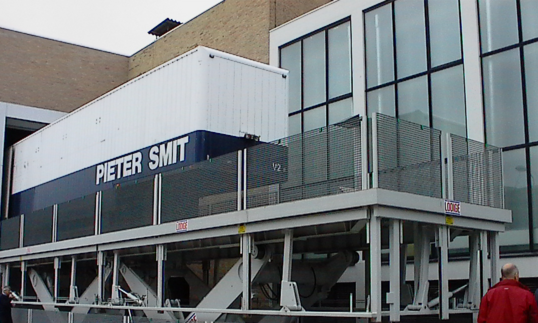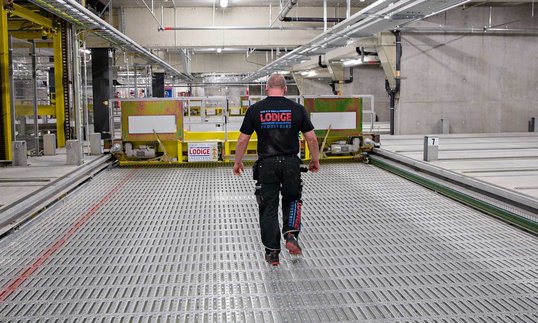RESPACE Automated Parking Systems
Park more on the smallest footprint
Developers and architects considering the inclusion of an automated parking solution face a number of concerns. “Will an automated parking system accommodate the footprint of my building? Can I retrofit a system if I want to upgrade my property? Can the parking system cope with the pillars and shear walls of my plan and how can I offer ev-charging facilities now and expand the number of spaces later?” In dense urban settings with high-rises, the creation of sufficient parking spaces is often a challenge that can affect building permit or financial project approval.
RESPACE is the new fully-automated parking system from Lödige Industries that parks more, larger, heavier cars in a smaller footprint than any other solution. It combines the knowledge and experience gained from building and installing automated parking systems for over 30 years.
The solution is an intelligent automated parking technology, that uses a sliding pallet system, similar to a child’s sliding puzzle toy. Pallets can be placed very flexibly, thereby accommodating pillars or shear walls and the most challenging of footprints. Each pallet is individually controlled by the system but moved in conjunction with the surrounding pallets for higher performance and shorter waiting times. The RESPACE system is fully EV-charging ready and particularly suited to residential and commercial buildings, where space is at a premium
Your benefits
Dense and flexible – how puzzle parking works
RESCPACE achieves one of the highest parking space densities available on the market. It maximises parking for even the most unusual building footprints. This is made possible by the grid of parking spaces at the heart of the technology. These can be installed with a minimal distance of just 100mm between them, maximising the number of parking spaces. The gap width can, however, be adjusted to accommodate pillars or sheer walls. A recent upgrade to the RESPACE technology increases the number of parallel movements possible, whilst avoiding any single point of failure .
Residential project completion in 2022
Customer Goal: Maximise spaces
Difficulty: Unusual building shape, internal structural pillars
RESPACE Solution:
- Minimal gaps, adjusted for pillars
- turntable turns at mezzanine level
- different ceiling heights to create spaces for higher vehicle
Public project completion in 2023
Customer Goals: Maximise spaces, high retrieval speed
Difficulty: Existing long & narrow structure between road surface and underground station. Internal pillars and walls
RESPACE Solution:
- multi-level steel structures with central aisle
- combination with hoist and transfer vehicles for increased speed
Up to 100% - EV-charging options with RESPACE automated parking technology
Up to 100% of parking spaces in RESPACE automated parking systems can be equipped with ev-charging. Every single pallet can be equipped with a (type 1 or 2) charging plug. An innovative load management system, developed specifically for the RESPACE technology, enables owners to reduce the number of loading stations required, by shuffling vehicles inside the system once they have been fully charged. Alternatively, a reduced number of spaces can be equipped with charging devices and allocated to specific fob holders.
Drivers simply plug in their vehicle, using their own charging cable, at the time of parking and confirm they wish to charge during parking at the user terminal. The RESPACE technology takes care of the rest.
Parking made easy – stress-free automated parking
Users of the RESPACE parking system technology by Lödige Industries can avoid the long and annoying search for a free parking space and the long spiral ramp inside a car park. Instead, they simply drive up to the transfer cabin. Entry is provided through RFID chip, QR code or number plate recognition identification. They then drive their vehicle into our modern transfer cabin. An intuitive user guidance screen assists with directions if the car placement needs to be adjusted. If EV-charging is needed, the driver just plugs his or her EV-charger into the EV-socket provided on the pallet. Once they leave the cabin, users identify themselves at the near-by user interface panel and after answering a few simple security questions, the driver is free to leave.
The parking process-puzzle system
At the start of the automated parking process, the safety equipment scans the transfer cabin to ensure nothing was accidentally left behind and to establish the size and in particular the height of the car. This allows the RESPACE algorithm to find the most efficient parking position for each car. Cameras can be installed inside the cabin to record the status of the vehicle at the time of parking and retrieval. Once the security checks are complete, the car on its pallet is moved by hoist to the parking levels. In most buildings theses are located in the basement, but they can also be built on upper floors. The automated parking garage consists of a grid of parking positions, each equipped with their own conveyors and motor to enable the simultaneous movement of several pallets for speed and efficiency. The pallets are shuffled similar to those in child’s sliding puzzle game.
User management – at your finger tips
Lödige Industries provides its RESPACE systems with an easy-to-operate user management portal. It enables property owners and operators to create users or user groups and to schedule their access to the automated parking system. The booking portal can be used to manage one or multiple automated parking systems and allows you to set up additional admins for all or part of the system. Whether you want to limit access to office staff during the week, give time-restricted access to your maintenance crew or create and manage a pool of visitor spaces, the Lödige Booking Portal gives you real-time control over your parking spaces. It takes on the emailing of QR access codes and provides insight and regular reports on the system usage, including EV-charging profiles
Designing your automated parking system- We’re here to help!
We help you decide on the most effective space saving technology to plan the layout of your system, taking into account building restraints, city requirements traffic considerations and any other relevant aspects. We help you deliver the required documentation to obtain the necessary planning permission permits. Our experts help plan the efficient integration into the building, user and EV requirements and help with planning access routes.
Browse through the RESPACE brochure
Download the RESPACE brochure and further planning material
-
RESPACE Automated Parking System
Product brochure (EN-20240523) -
Parking Systems Planning Guide RESPACE
Parking system planning made easy (2023-10) -
Automated car parking system - questionnaire
Use this questionnaire to let us have core information about your project on a single page.
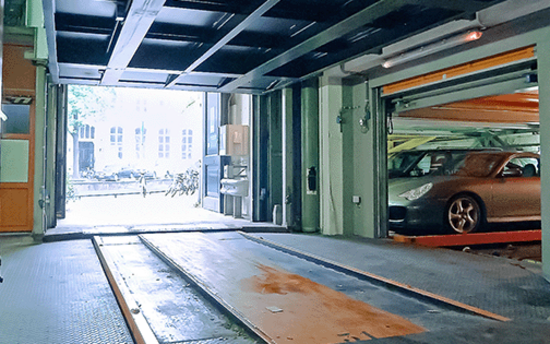
Existing building?
RESPACE is your perfect retrofit solution
Because of its modular nature, the RESPACE automatic parking system is a perfect solution for owners of existing buildings of any age. Installing an automated parking system will not only increase the number of parking spaces you can offer, but it also provides accessible and safe parking, increases the value of your property and provides greater security to stored vehicles. We have installed automated parking systems in a variety of existing buildings, including a property from the late 17th century. Our experts are happy to advise you at an early stage whether a parking system is an option given your property’s specific footprint. Contact us now to find out…
Over 25 years of reliable automated parking in Herengracht
Existing parking system?
RESPACE Refresh is the modernisation for you
You already have an automated parking system, but want to upgrade the performance? Our RESPACE Refresh is a package of technical upgrades, that will take your automated parking system into the future. A system upgrades ensure your system complies with current norms and laws as well as safety standards. It safeguards and increases the value and attractiveness of your system and property. An upgrade also allows you shorten your users’ waiting times, improve reliability and availability and present your parking space in a crisp new look. Our engineers review and assess your system and will make a customised proposal for your specific system and requirements. We take care of any hardware issues, install new engines or drives and implement our proprietary HLC software to maximise the value of your existing system. Once our work is completed, your system is ready to provide reliable performance for at least the next decade or more. We guarantee spare parts availability for the next 10 to 15 years.
Modernisation of the Rocket Tower parking system creates around 200 additional parking spaces
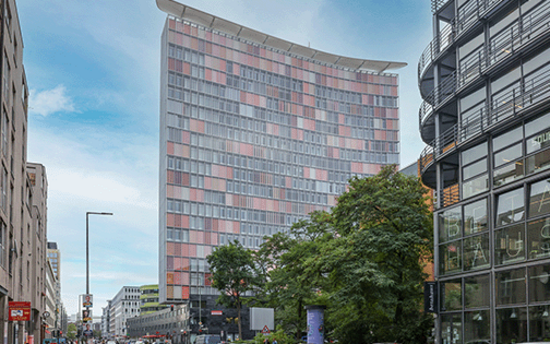
-
RESPACE Automated Parking System
Product brochure (EN-20240523) -
Parking Systems Planning Guide RESPACE
Parking system planning made easy (2023-10) -
Automated car parking system - questionnaire
Use this questionnaire to let us have core information about your project on a single page.
Tried and tested – Proven technology since 1992
Since 1992, we have installed over 60 pallet parking systems, ranging in size from six or seven parking spaces to more than 100 spaces in larger multi-storey automated parking garages. The very first system installed in Amsterdam in 1992 is still in operation today. Over the years we have perfected the technology to create what defines our RESPACE automated parking solution today: a smart, reliable, high performance system of concurrently moving pallets on individual conveyors for maximum space saving and layout flexibility.
FAQs (Frequently Asked Questions)
The RESPACE automated parking system can park vehicles up to 2m or 6.56ft in height, 5.5m or 17.2ft in length and 2.2m or 7.2ft in width (including mirrors). The system measures vehicles and can classify them to accommodate differences in ceiling height inside your building. This can significantly increase the number of parking spaces you can offer without impacting flexibility and performance.
The heaviest car weight the RESPACE automated parking system can accommodate is 3t or 6600 pounds. According to the US Environmental Protection Agency, the average car today weighs around 4000 pounds. The average small car (e.g., Nissan Micra) weighs 2600 pounds, while the average large car (e.g., Audi A8) weighs 4400 pounds. Electric vehicles tend to be on average 700 to 800 pounds heavier.
The RESPACE automated parking system can offer EV-charging ratings of 3.5kW, 5.5 kW, 11 kW (standard) or up to 22kW. AC level chargers such as these, take between two and eight hours to fully charge a vehicle.
Apart from long-distance trips it is unusual for an EV battery to be fully depleted, hence work hours or overnight stays are typically sufficient to provide a full charge.
To calculate the required time for charging divide the power of your battery (also in kW) by the kW of the charger: e.g.
24kW/11kW= 2.2 hrs.
Our role is to support you throughout the project, from conception, through planning to construction and into operation and beyond (Check out our service portfolio here.) Once you have provided some key information about your project our planning team will respond with an initial layout and quote. We will help you understand the different options available to you and support you in realising your vision. We will support you in working towards and obtaining the building permit, fire protection certificate etc.
The RESPACE automated parking system can create 60% and more additional spaces compared to a conventional parking garage. The exact number possible always depends on the building footprint, cubic space available and the potential entry points amongst other things.
Costs for automated parking systems depend on the number of spaces required, the technology chosen, the number of entry cabins, the performance required and the type and level of EV charging a customer may wish to include.
The time to full ROI on a RESPACE automated parking system depends on the amount of space you are able to save. In some cases, when entire parking levels can be reduced the foregone excavation and building costs can deliver almost immediately a full return on investment. Alternatively, an additional number of parking spaces for rent or sale (and by implication more apartments) also lead to a faster return on investment. In all cases, the space saved, your plans for that space and whether you will be selling or renting out parking spaces has an effect on the time it will take.
Modernisation of an existing automated parking system can be an effective and efficient way to maximise your existing assets. When modernising system using RESPACE Refresh we can provide the following:
- Provide new user interface and recognition technology to improve user experience as well as user management
- Upgrade control and electrical technology of the entire facility to enable better performance and ensure parts availability for the next 10-15 years.
- Modernize the drive technology
- Upgrade and refurbish the mechanical parts of the existing machines to improve long term reliability
RESPACE automated parking systems are particularly well suited to retrofitting in existing buildings due to its flexible, modular nature. It copes easily with existing pillars and shear walls and can be assembled on site.
Things to consider when retrofitting an automated parking system include:
- planning permission may be required
- small structural changes to the building structure may be necessary (eg lift/hoist shaft)
- if EV-charging is required, electrical power supply needs to be considered
- Maximum load rating of the building/floor structure
Please contact us
We look forward to your message
Parking Solutions
Space-saving and user-friendly car parking solutions for storing from 1 to 1000 cars or more
FAQs (Frequently Asked Questions)
The RESPACE automated puzzle parking system can park vehicles up to 2m or 6.56ft in height, 5.5m or 17.2ft in length and 2.2m or 7.2ft in width (including mirrors). The system measures vehicles and can classify them to accommodate differences in ceiling height inside your building. This can significantly increase the number of parking spaces you can offer without impacting flexibility and performance.
The heaviest car weight the RESPACE automated parking system can accommodate is 3t or 6600 pounds. According to the US Environmental Protection Agency, the average car today weighs around 4000 pounds. The average small car (e.g., Nissan Micra) weighs 2600 pounds, while the average large car (e.g., Audi A8) weighs 4400 pounds. Electric vehicles tend to be on average 700 to 800 pounds heavier.
The RESPACE automated pallet parking system can offer EV-charging ratings of 3.5kW, 5.5 kW, 11 kW (standard) or up to 22kW. AC level chargers such as these, take between two and eight hours to fully charge a vehicle.
Apart from long-distance trips, it is unusual for an EV battery to be fully depleted, hence work hours or overnight stays are typically sufficient to provide a full charge.
To calculate the required time for charging divide the power of your battery (also in kW) by the kW of the charger: e.g.
24kW/11kW= 2.2 hrs.
Our role is to support you throughout the project, from conception, through planning to construction and into operation and beyond (Check out our service portfolio here.) Once you have provided some key information about your project our planning team will respond with an initial layout and quote.
We will help you understand the different options available to you and support you in realising your vision. We will support you in working towards and obtaining the building permit, fire protection certificate etc.
The RESPACE automated parking system can create 60% and more additional spaces compared to a conventional parking garage. The exact number possible always depends on the building footprint, cubic space available and the potential entry points amongst other things.
Costs for automated parking systems depend on the number of spaces required, the technology chosen and the number of entry cabins. It also depends on the performance required and the type and level of EV charging a customer may wish to include.
The time to full ROI on a RESPACE automated parking system depends on the amount of space you are able to save. In some cases, when entire parking levels can be reduced, the foregone excavation and building costs can deliver almost immediately a full return on investment. Alternatively, an additional number of parking spaces for rent or sale (and by implication more apartments) also leads to a faster return on investment. In all cases, the space saved, your plans for that space and whether you will be selling or renting out parking spaces has an effect on the time it will take.
Modernisation of an existing automated pallet parking system can be an effective and efficient way to maximise your existing assets. When modernising system using RESPACE Refresh we can provide the following:
- Provide new user interface and recognition technology to improve user experience as well as user management
- Upgrade control and electrical technology of the entire facility to enable better performance and ensure parts availability for the next 10-15 years
- Modernise the drive technology
- Upgrade and refurbish the mechanical parts of the existing machines to improve long term reliability
RESPACE automated parking systems are particularly well suited to retrofitting in existing buildings due to its flexible, modular nature. It copes easily with existing pillars and shear walls and can be assembled on site.
Things to consider when retrofitting an automated parking system include:
- planning permission may be required
- small structural changes to the building structure may be necessary (eg lift/hoist shaft)
- if EV-charging is required, electrical power supply needs to be considered
- Maximum load rating of the building/floor structure

