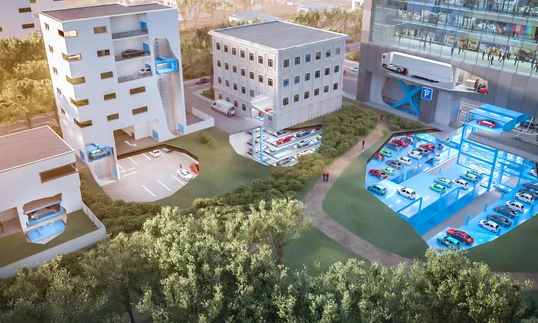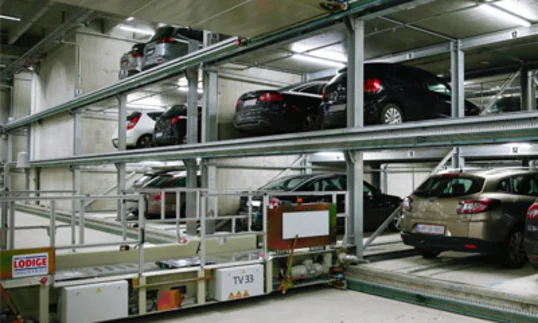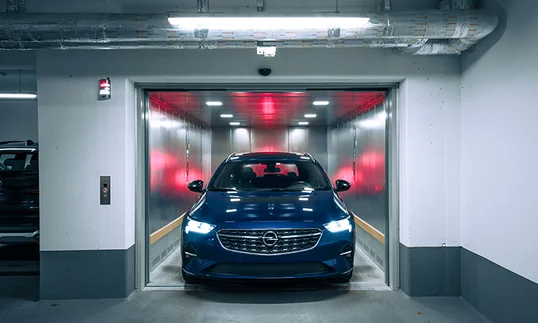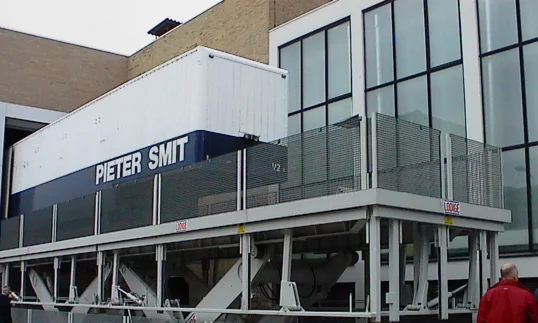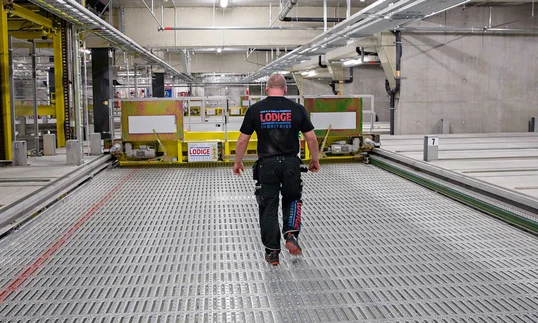Plan your customised CARRICO car lift
Enter your specific requirements and confirm your e-mail address to immediately access customised planning documents. These include technical specifications, your personal configuration ID as well as CAD and BIM data to help you optimise the integration of car lifts. Thanks to your personal configuration ID, you can access and customise your project at any time.
Would you like to find out more first? This planning guide contains detailed explanations of the individual key data that can be helpful in planning.
-
TRAFFICO, CARRICO - car lifts, Planning guide
(Status: 2022-11-25) -
CARRICO, Planning Bundle (EN)
Cabin size: 2800 x 5800 x 2100 mm Tender specification, sample drawings (pdf & dwg)

